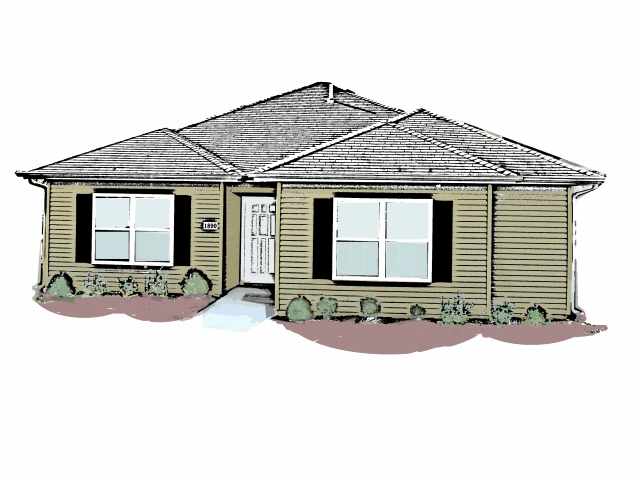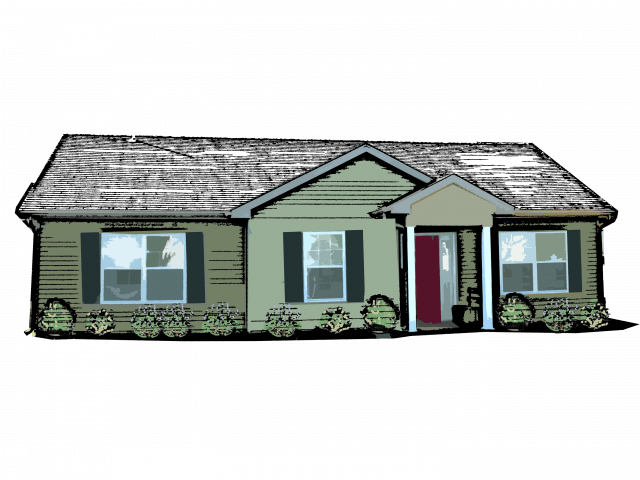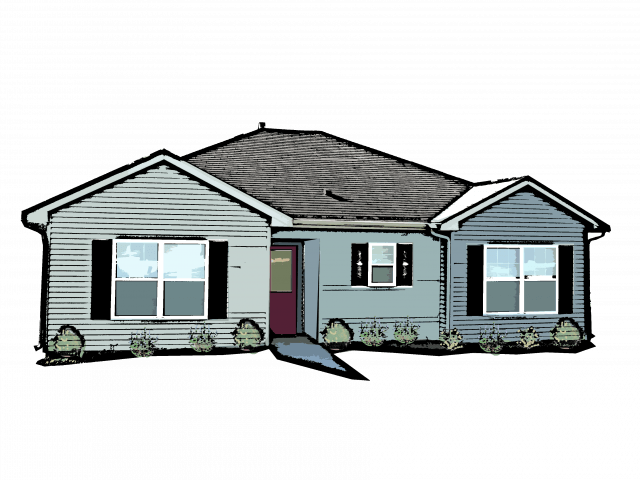Home Features
The New Town homes are specifically designed with ease and comfort in mind and offer three-floor plans. All homes are between 1300 and 1400 ft. ², And offer three spacious bedrooms and two full baths.
The alley entrance garages allow for a more pleasing view of the front of the home, as well as providing plenty of parking for guests.
Enjoy the many amenities of the home including spacious kitchens with built-in dishwashers, built in electric ranges, refrigerators, microwave ovens, beautiful custom wood cabinetry, and pantry storage.
The floor plans are designed to accommodate our guests’ different needs; while some homes have spacious breakfast bars and large dining rooms, others allocate their square footage to ample bedrooms and walk-in closets.
All of our homes feature master suites with private en-suite bathrooms and walk-in closets. Our homes offer tiled floors, lush carpeting, and occasionally hardwood or laminate hardwood flooring.
Each home boasts a cozy fenced backyard with private patio, just the right size for maximum comfort and minimal effort. Never mow, with our complimentary lawn care, and charming flowerbeds we refresh on a yearly basis with new mulch and flowers as needed.
All we ask is that you help us out by watering your flowers so that we can keep New Town beautiful.




